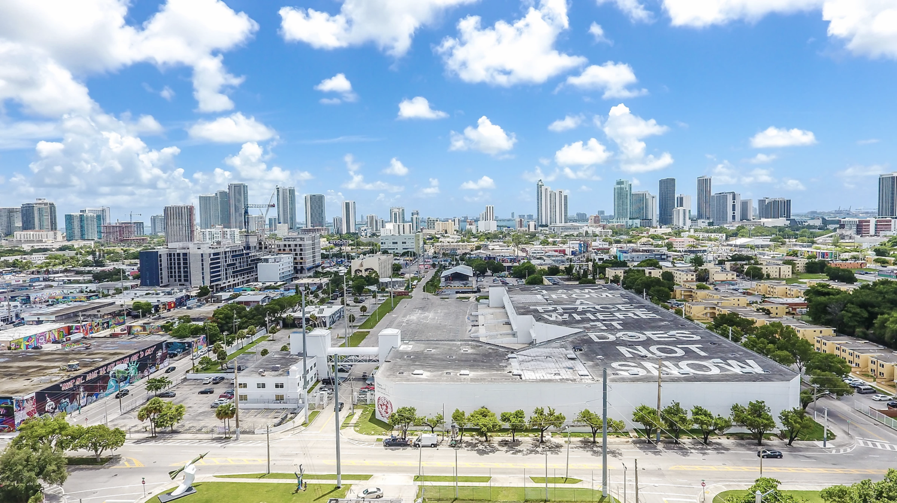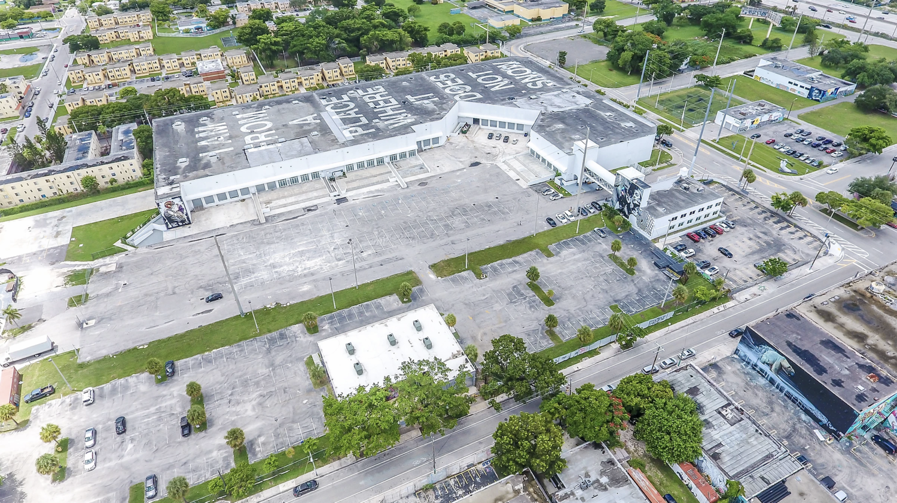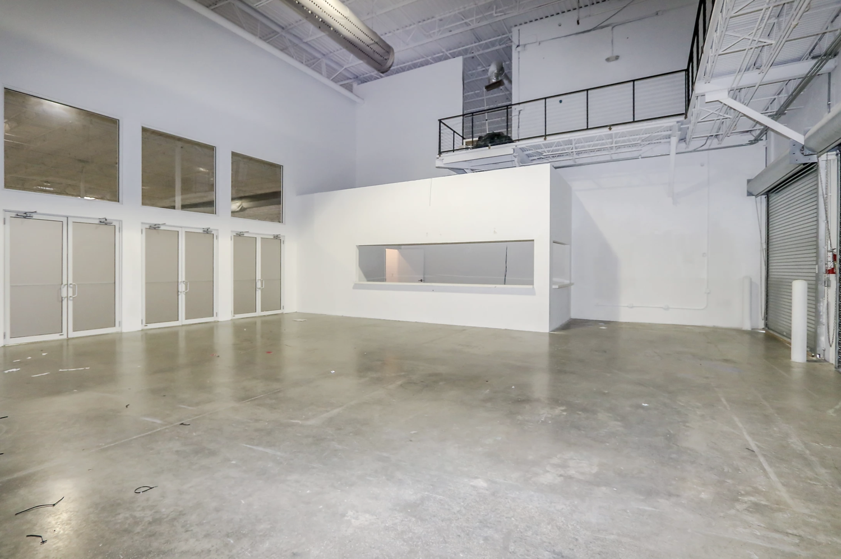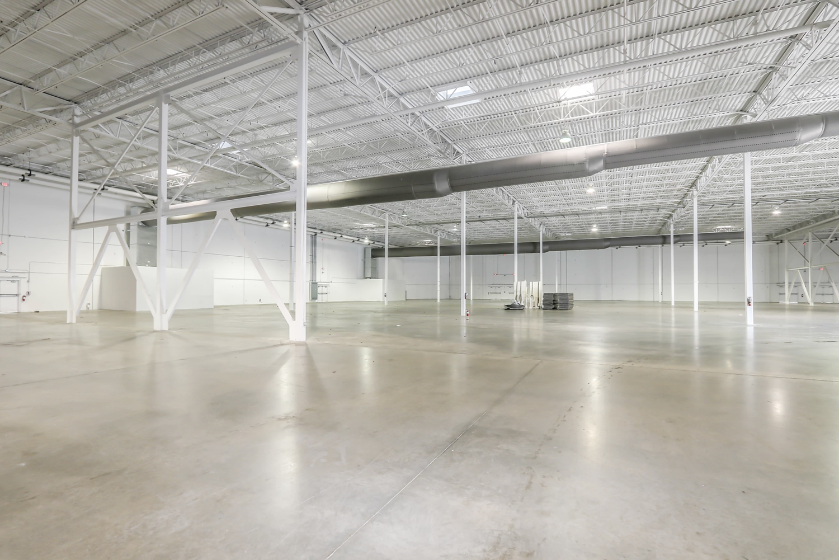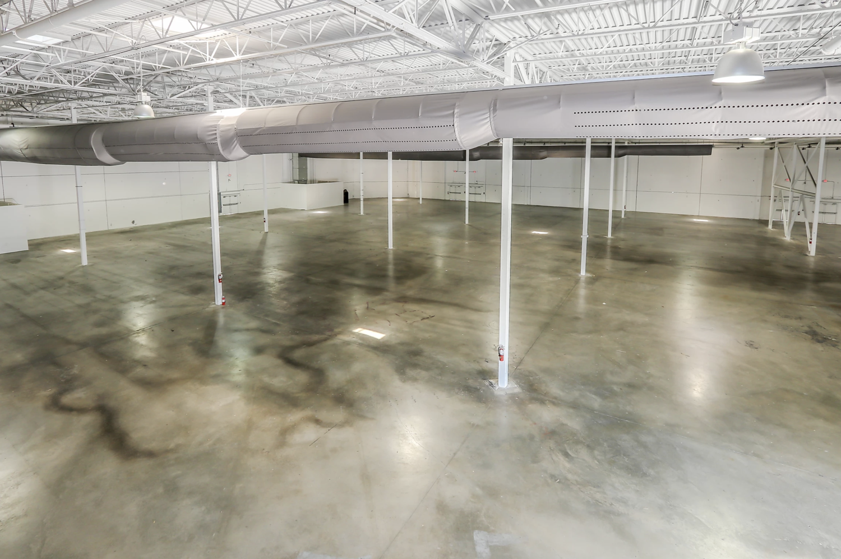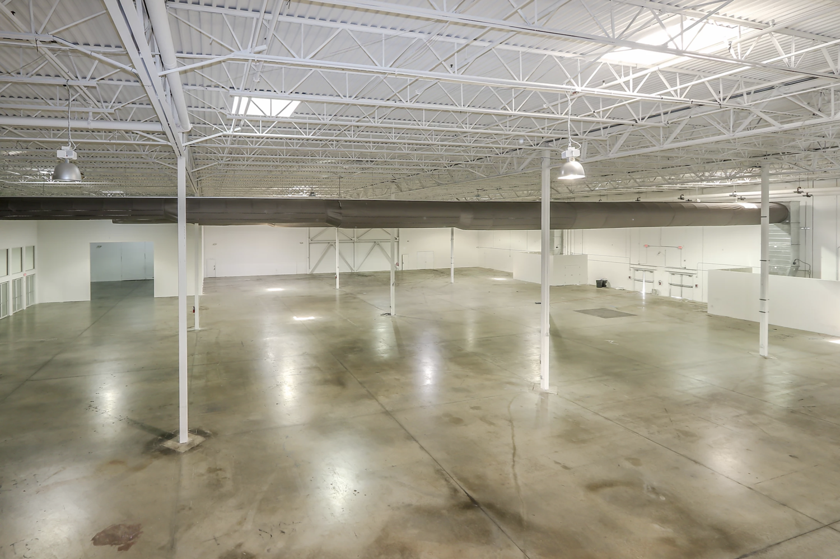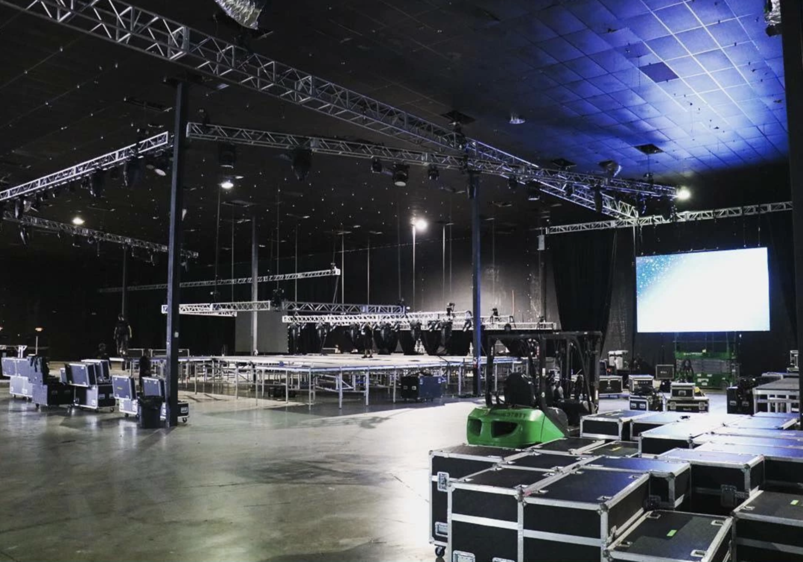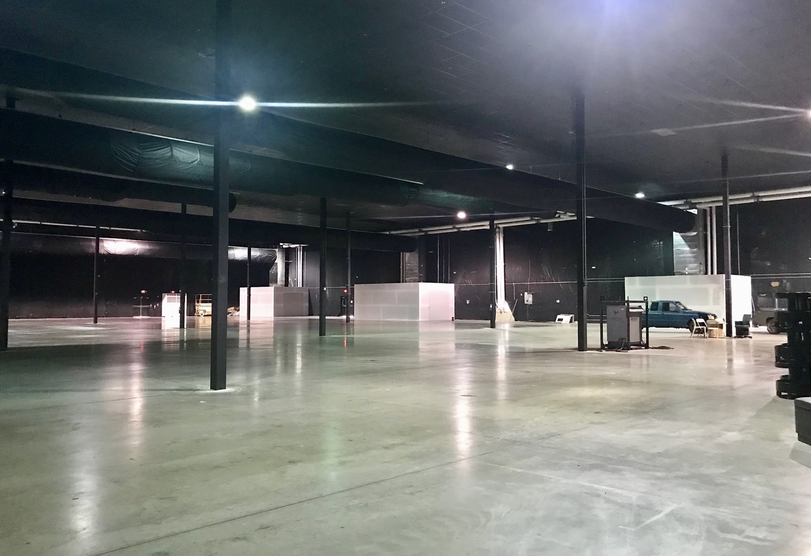The Mana Wynwood Convention Center serves as the focal point of the Mana Wynwood campus, providing a versatile Miami event venue for various occasions. The venue occupies Miami’s former free trade zone and boasts a vast 100,000 sq ft, air-conditioned space divided into the Event Hall and Sound Stadium, this full-service facility caters to both corporate and social event venues. On-site parking is also conveniently available.
Mana Wynwood Convention Center is an ideal venue for large-scale productions; its 6-acre campus attracts over 2 million visitors annually. Mana Wynwood’s address in the heart of Miami’s Wynwood Art District makes it a practical and desirable location for a variety of events.
EVENT HALL
The perfect blank canvas for large scale innovative events such as trade shows, fashion shows, corporate events, product launches, art fairs, galas, performances, music festivals, photo shoots, weddings, and cultural events.
Main Room: 83,000 sq ft
Lobby Area: 3,800 sq ft
A/C Rooms: 2,000 sq ft
Ceiling height: 32 ft
Capacity: 8,000 standing
Total: 88,800 sq ft
MANA WYNWOOD EVENT HALL - BLANK CANVAS
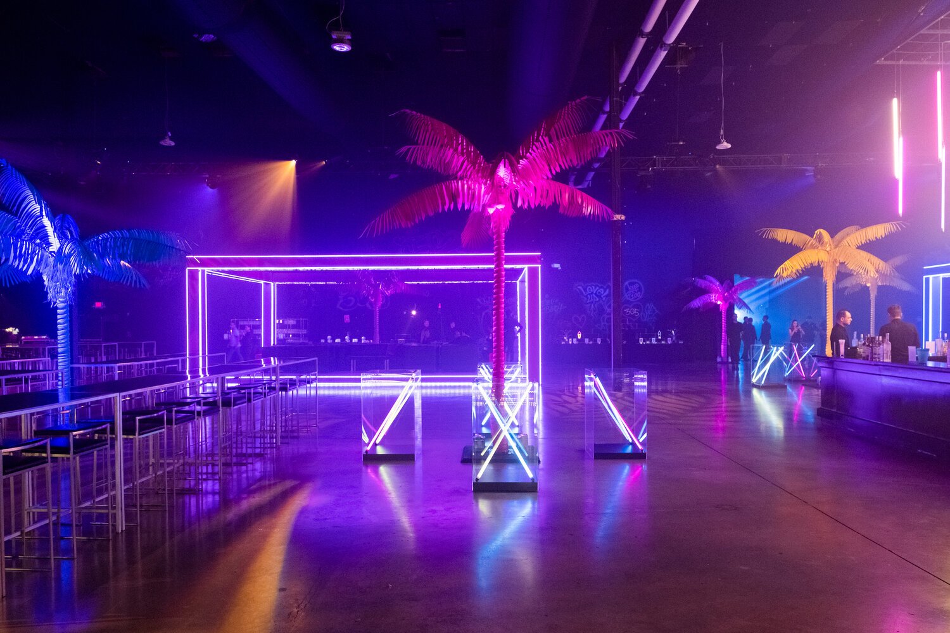
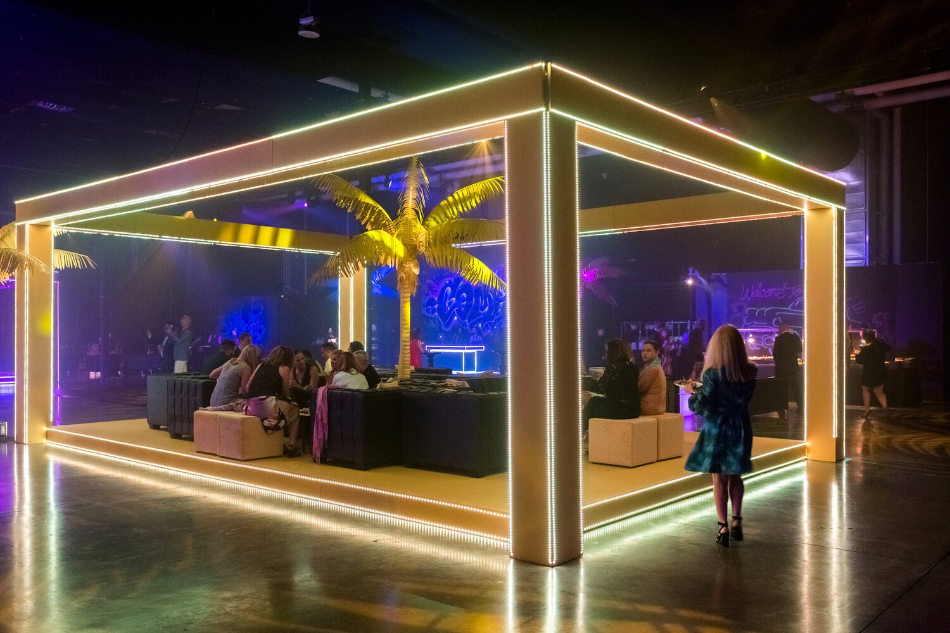
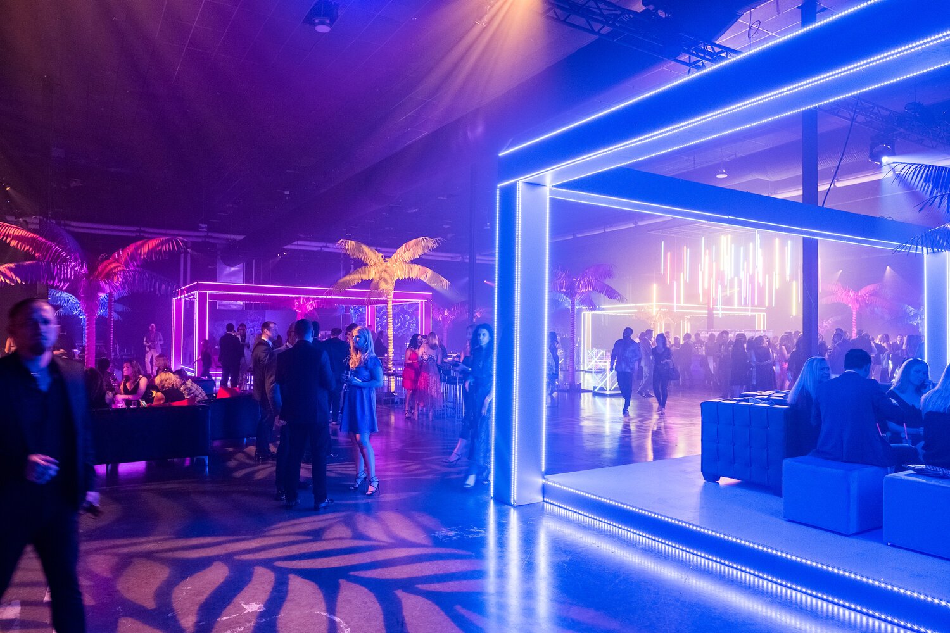
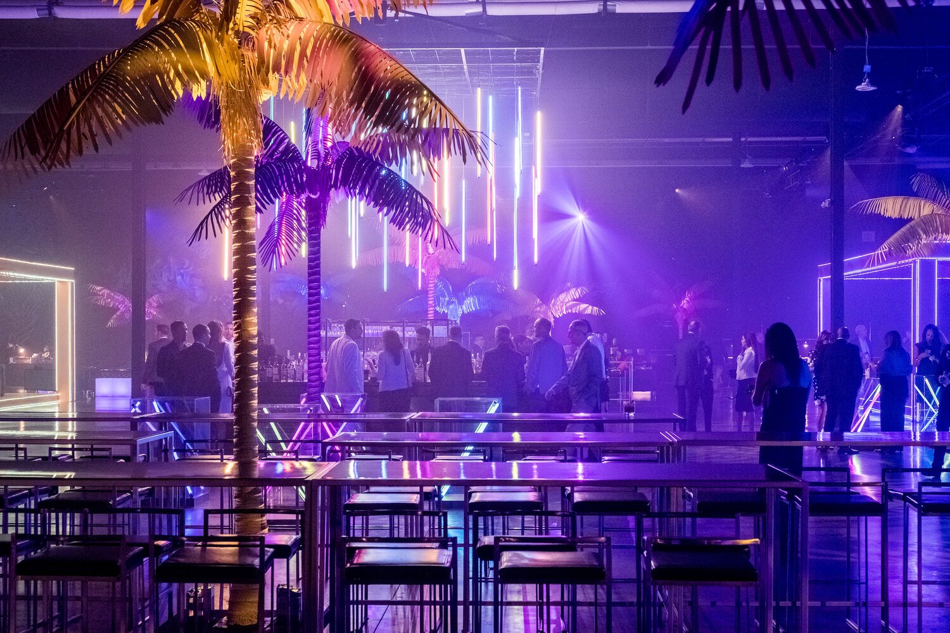
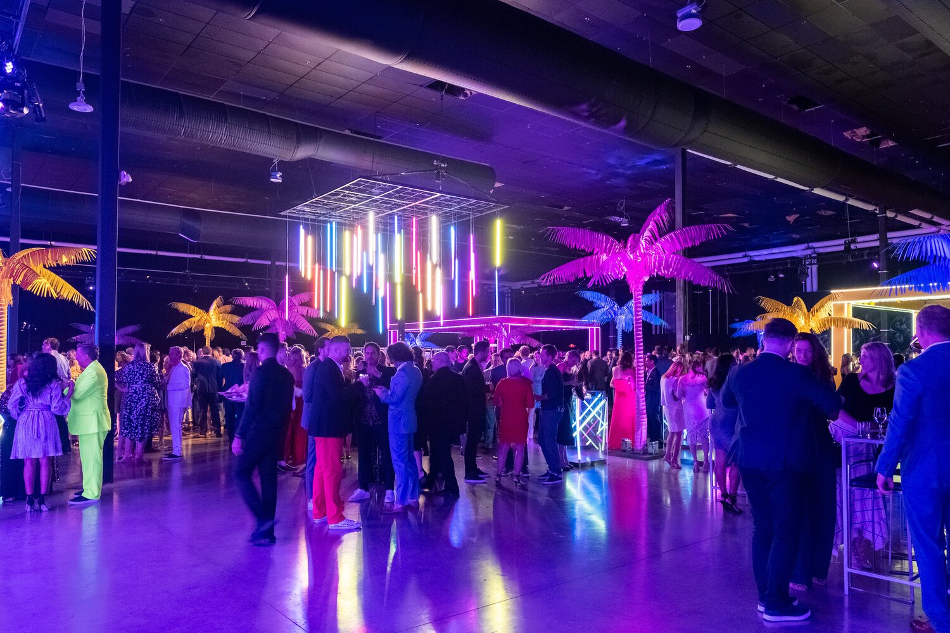
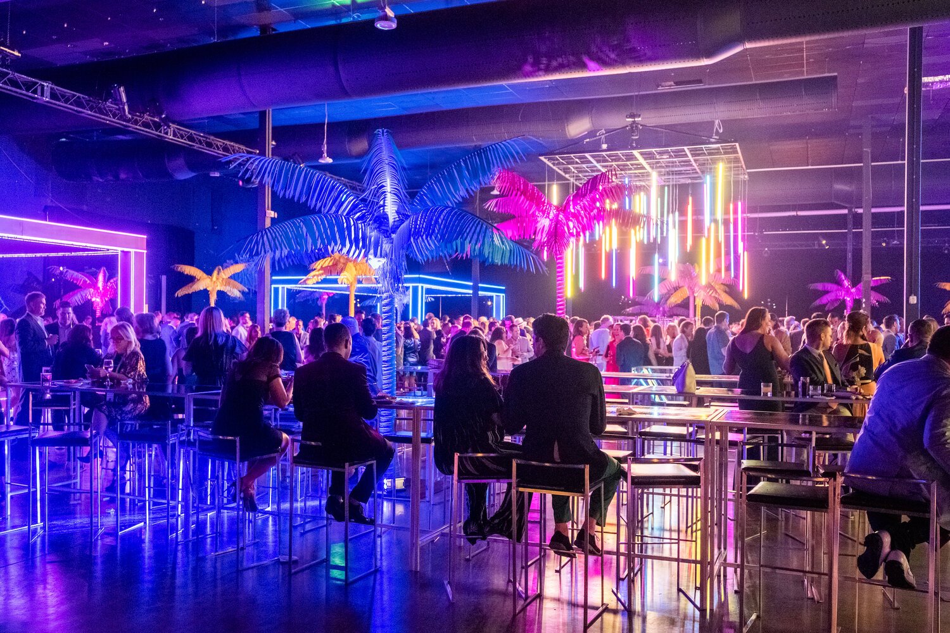
SOUND STADIUM
Ideal for: music festivals, film festivals, concerts, performances, gala, corporate events, and cultural events.
Main Room: 37,900 sq ft
Lobby Area: 3,400 sq ft
A/C Rooms: 2,000 sq ft
– Ceiling height: 28 ft
– Capacity: 5,000 standing
Total: 43,300 sq ft


